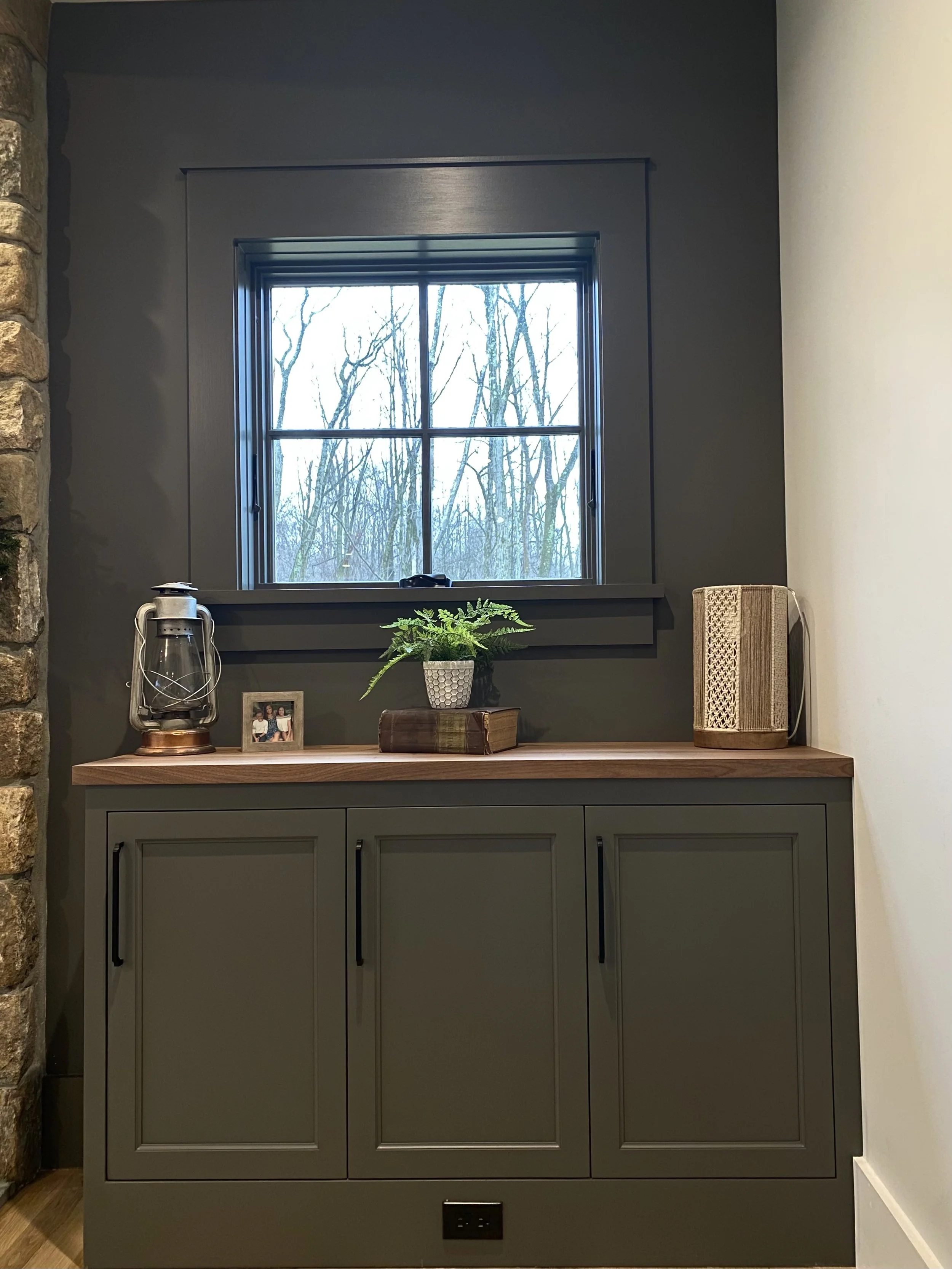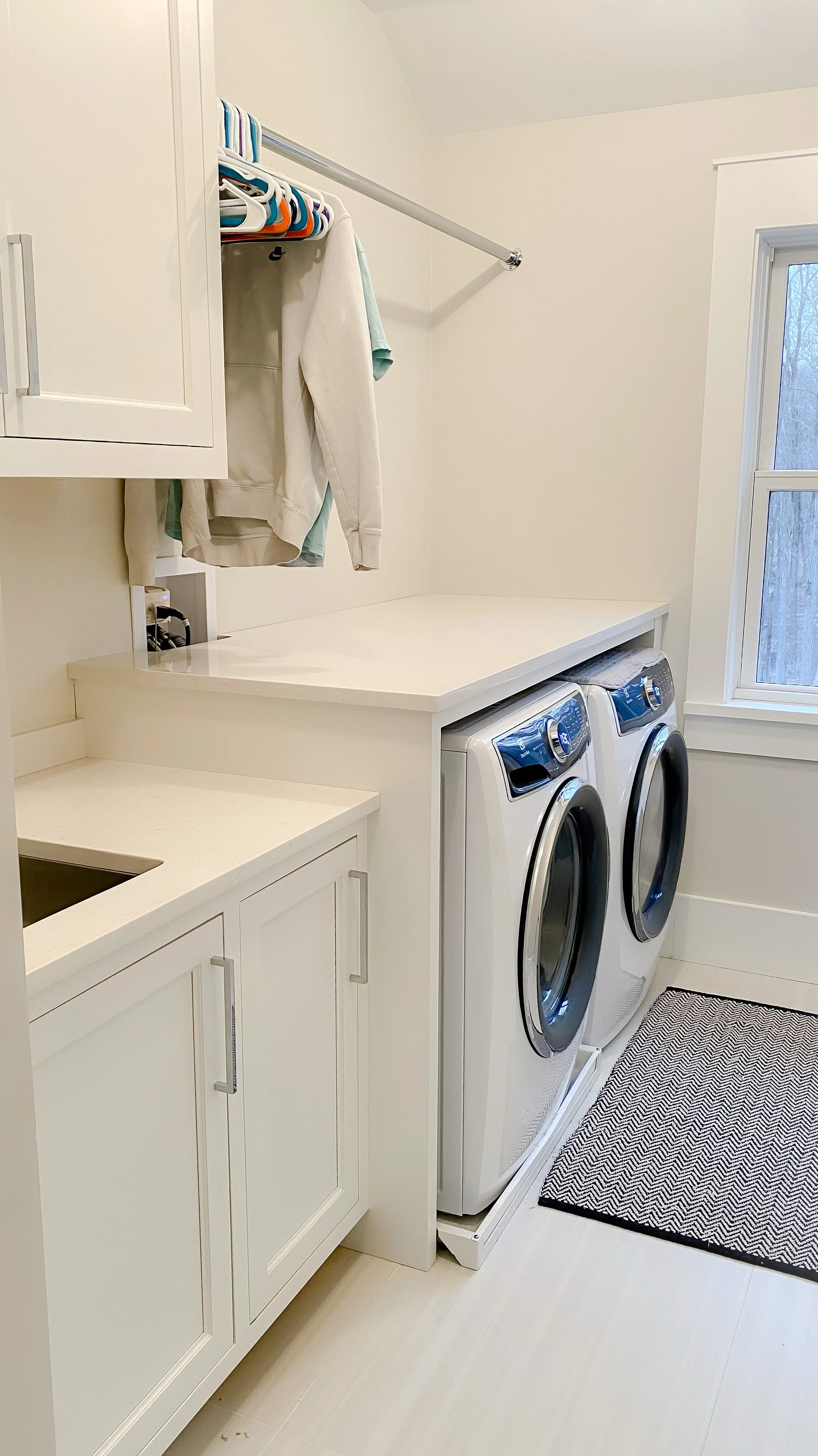Custom Cabinetry as the Heart of a Modern Rustic Home
This new construction home, a testament to thoughtful collaboration, was completed in partnership with the esteemed Mauro Builders. Our shared vision was clear from the outset: to diligently work to combine the timeless elements of modern construction with the rustic charm of the beautiful Connecticut farmland surrounding the property. The challenge was not to build a structure that simply sat on the land, but one that felt intrinsically connected to it. Our goal was to create a harmonious blend that respects both the clean lines of contemporary design and the organic, natural environment where the home was carefully built. This philosophy of balance and respect guided every decision, from the initial architectural plans to the final hardware selection, ensuring the result was a home that felt both innovative and deeply rooted in its pastoral setting.
The Kitchen Design
Nowhere is this balance more evident than in the heart of the home: the kitchen. A stunning white kitchen with a stained oak island creates a perfect balance of brightness and warmth, immediately welcoming you in. The crisp, clean white cabinetry and walls provide a fresh, modern backdrop that enhances the feeling of spaciousness and light, reflecting the abundant natural light that streams in from generously sized windows. We chose a classic inset shaker style for the perimeter cabinets, their timeless profile adding a layer of architectural detail without sacrificing a modern feel. This bright, airy canvas is purposefully designed to prevent the space from feeling stark, instead creating a serene and uplifting atmosphere perfect for starting the day. Meanwhile, the magnificent stained oak island introduces natural texture and rich, earthy tones, adding a profound sense of depth and character to the space.
The Living Room Built Ins
Adjacent to the kitchen, the living area continues the narrative of modern rusticity. Here, custom built-in cabinetry next to a commanding stone fireplace offers a seamless blend of functionality and style, enhancing the room's architectural charm. We designed the built-ins in a sophisticated, soft grey finish to complement the natural texture and varied earthy tones of the stone, creating a harmonious and integrated look. These custom-built cabinets provide ample storage and display space, with closed lower cabinets perfect for concealing media components and wiring, while the upper open shelving is ideal for showcasing treasured books, art, and family photos. Thoughtfully designed built-ins like these frame the fireplace, solidifying it as a powerful focal point that anchors the living area while maximizing space efficiency and eliminating clutter.
The commitment to cohesive design and custom craftsmanship extends throughout the rest of the home, ensuring every room feels connected yet unique. In the powder room, a dramatic floating black vanity with shimmering gold hardware creates an unexpected jewel-box effect, offering a touch of sophisticated glamour balanced by a simple, elegant countertop. The laundry room was meticulously designed for ultimate utility and brightness; here, durable white floor-to-ceiling cabinets conceal clutter, while a spacious countertop provides a dedicated folding area, transforming daily chores into a pleasure. For entertaining, a dedicated wet bar features moody grey and black cabinetry, providing a chic, functional space for hosting guests. Integrated wine storage, glass-fronted uppers for displaying elegant glassware, and subtle under-cabinet lighting combine to create an inviting hub for social gatherings. Each of these areas demonstrates how the central design theme can be adapted to suit different functions, all while maintaining the same uncompromising standard of quality and attention to detail.
Ultimately, this new construction home is a story of balance—between modern and rustic, light and dark, sleek and textured. It is a testament to what can be achieved through a successful partnership, where meticulous planning and a shared commitment to excellence are paramount. The design respects the home's natural environment, bringing the warmth of the Connecticut countryside indoors while offering all the conveniences of contemporary life. The result is a residence that is not only visually stunning but also deeply personal and eminently livable. It is a space that functions intuitively for the family's daily routines yet expands gracefully to welcome friends and loved ones. This home stands as a perfect sanctuary, a true reflection of its owners' vision, and a lasting example of how thoughtful design can create a space that feels both brand new and instantly like home.
This philosophy of blending beauty with bespoke function is perfectly expressed in the home’s ancillary spaces. In the laundry room, the goal was to create an environment that makes daily chores feel effortless and organized. Crisp white shaker cabinets provide a clean, bright aesthetic, finished in a durable lacquer that is both beautiful and easy to maintain. Floor-to-ceiling pantry cabinets conceal supplies, while a spacious quartz countertop above the washer and dryer offers a dedicated surface for folding. Every detail, from the deep utility sink to the custom pull-outs for sorting, was designed to maximize efficiency and transform a purely functional room into a serene and orderly space. This same commitment to tailored design takes on a more social aspect in the home's sophisticated wet bar. Intended as a hub for entertaining, this space features custom cabinetry in a rich, moody charcoal finish. The design incorporates practical luxuries such as an under-counter beverage refrigerator and specialized racks for wine storage. It is a compact yet powerful example of how our custom work can create dedicated zones that not only serve a specific purpose but also elevate the experience of living and hosting in the beautiful homes we help create.






